5 Key Things To Know About New England Home Renovation
June 11, 2020
SPONSORED CONTENT
Text by Regina Lawlor Andrews
There is a popular quote from architect Frank Lloyd Wright “All fine architectural values are human values.” And if anybody knows about how that relates to New England home renovation, it’s architect Faith Baum.
Her business, Faith Baum Architects, is based in Lexington, Massachusetts. For more than twenty years, Baum has been using “fine architectural values” to manage New England home renovation projects. “When renovating your New England residence,” she says, “it is important to consider the past, the present, and the future.” Here she offers five key things to know about New England home renovation.
WHEN ADDING, YOU MIGHT WANT TO SUBTRACT
Baum explains that New England homes are old and may have acquired layers of past renovations. Sometimes, when removing previous design interventions, space opens up and an addition that the client thought would be required is not needed. “Often I am called to a project for a New England home renovation because clients want an addition to create space for a function that they feel can’t be accommodated in their present home,” says Baum.
As an example, one of her clients wanted an informal family room and an office on the lower level of the home but did not think they had the space. As seen in the “after” photo, walls were removed, which allowed the creation of connections and room expansions to accommodate an office that was “separate but connected.”
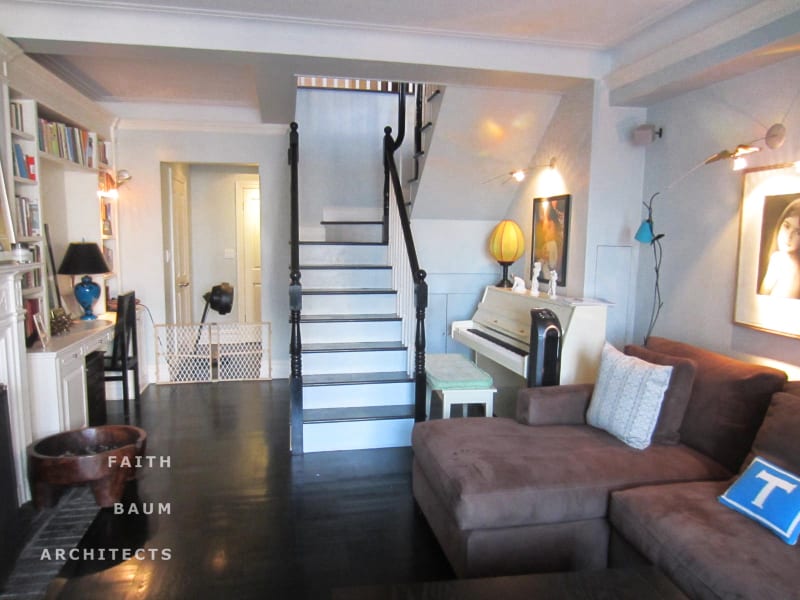
The existing staircase entered directly into the lower level family room midst a cluster of small rooms.
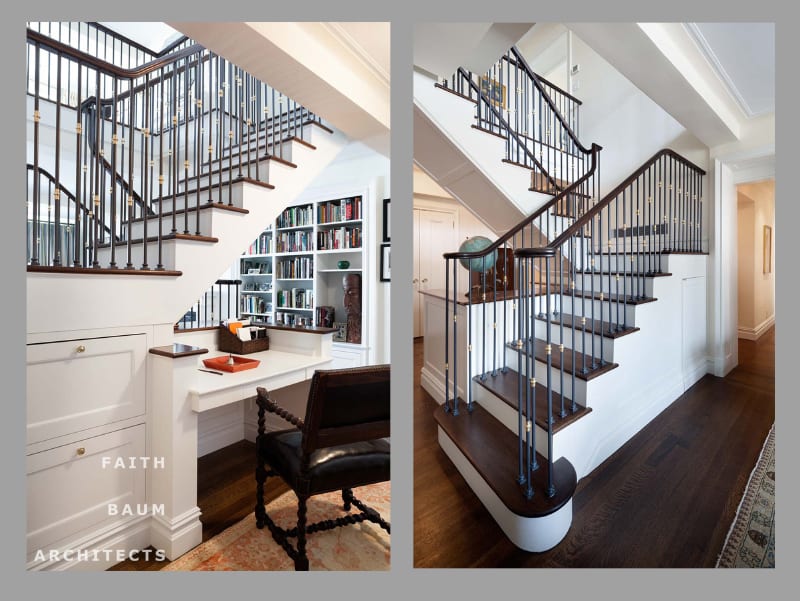
The renovation eliminated the existing small rooms to create one large open space. The new stair was rotated creating activity zones within the larger room such as the office nook tucked in below the stairs. Photo credit: Barkow photo
HONOR THE WEATHER AND THE SEASONS
We all know about New England weather! One minute it is thirty degrees, and the next it is seventy. One minute it is sunny, and the next there is a summer thunderstorm. With this in mind, a New England home renovation project must consider all types of climatic conditions.
Baum accomplishes this in a few ways. She looks at the context and the building orientation. She will favor the south-facing side of a house when a window is needed. This is because the south side of a property typically receives the least amount of wind and the most amount of sun. (Because south-facing windows receive the most sunlight in New England, it is worth noting that these windows must be shaded against the summer heat. Window treatments should be installed to insulate heat loss on cold days.) The north side, deprived of direct sunlight, should be protected from the heat loss of glazing when possible. Baum will also consider a house’s entryways. “I try to include a roof or an overhang, wide steps, handrails, and a vestibule,” says Baum. All of these create a comfortable entrance in any type of weather.
It is important, she adds, to “think about how your outdoor terrace will look in gray winter, flowering spring, sweltering summer, and colorful autumn.” So landscaping, and the view of it, is a key consideration of any New England home renovation project, as well.
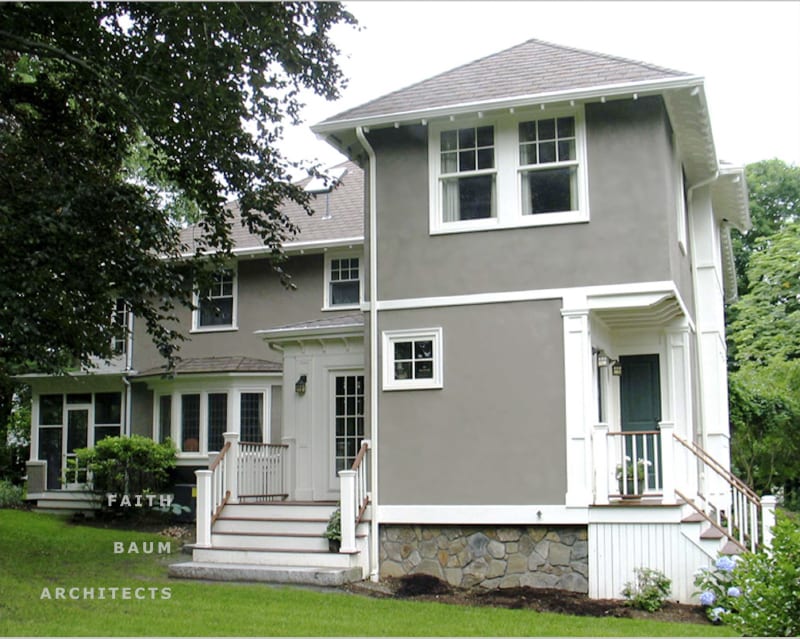
The addition to this classic Arts and Crafts-style home honors the house’s architectural style while creating weather-friendly entrances.
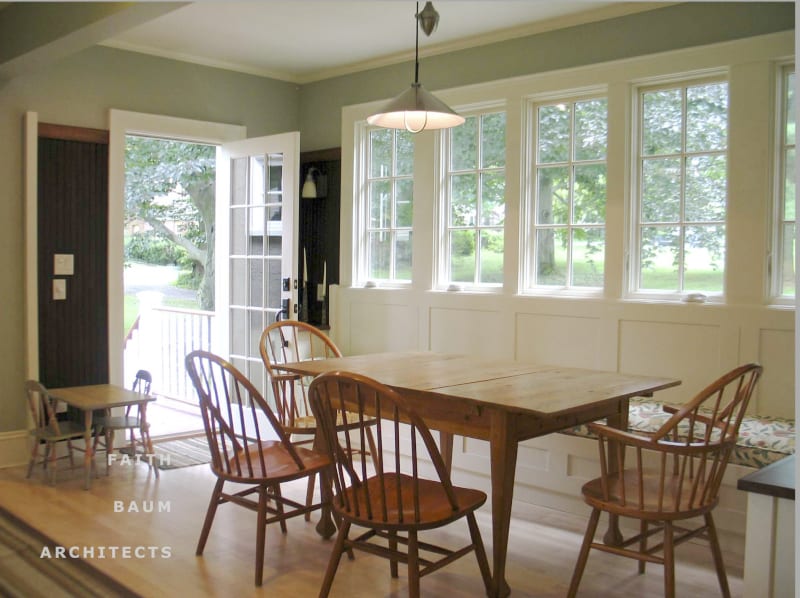
A built-in bench beneath a bank of windows and a French-style door allows the homeowners to appreciate the light and color of the varied New England seasons.
RICH HISTORY AND STYLES
For a New England home renovation, Baum advises, “Before adding or renovating, understand the style of your house and decide whether you want to enhance it or contrast with that style.” It is true that New England has great examples of historic homes in the colonial tradition. “Be careful that you don’t create a collage of a little of this and a little of that,” warns Baum. “It’s a question of how much and where.” Key factors that she considers on the house interior are trim size, ceiling height, and room proportion. On the exterior she considers roof shape, window proportion and style, color, and the dimension and pattern of the existing siding that might remain on the house.
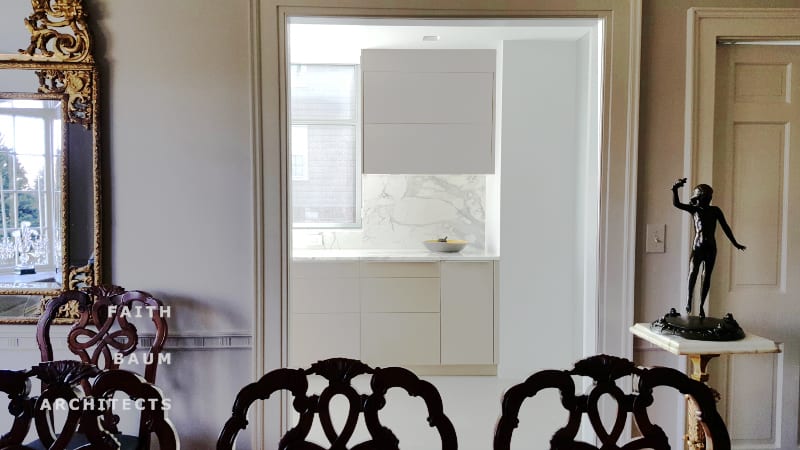
A view from the traditional dining room into the kitchen shows how the rooms are united by the shared neutrality of the colors and authenticity of the materials and forms even though they are different in style.
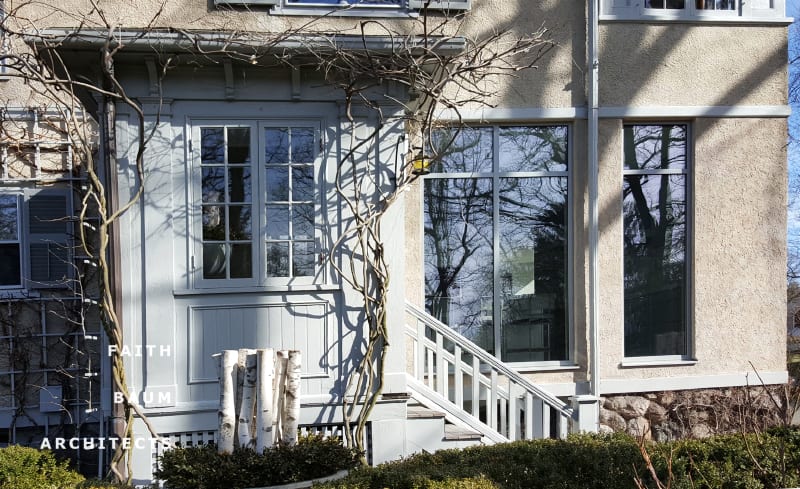
Modern steel windows coexist beautifully with the existing wood windows because they share shape and proportion.
PLAN FOR THE FUTURE
Our home is one of the biggest investments of our lives. It is expensive and stressful to move. So, Baum advises, when you are “planning a renovation, it is wise to consider immediate needs but even wiser to include thinking about your five-year, ten-year, even twenty-year plan.” Matters such as accessibility and accommodating additional family members should all be taken into account. The future can be seamlessly designed into the accommodation of present concerns. For example, when designing a new teenage hangout room keep in mind that it might become the bedroom for a “one floor living” arrangement when the kids leave home.
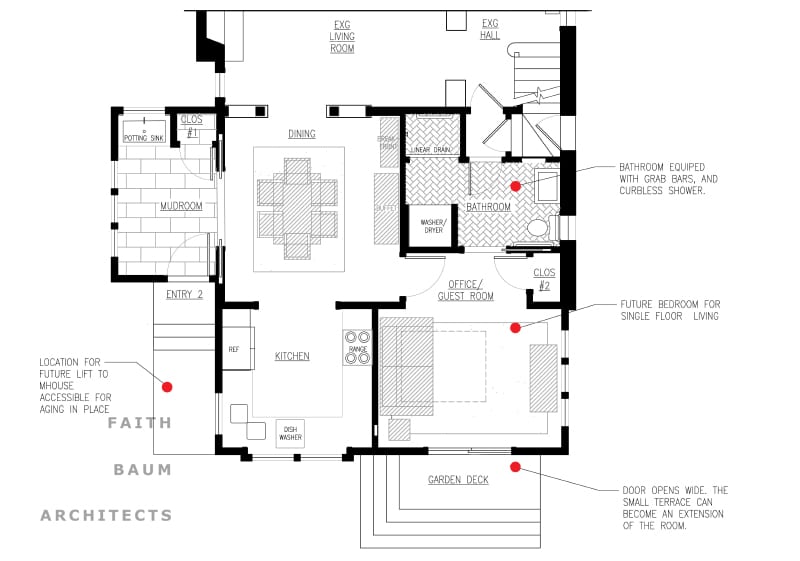
The owners of this home wanted their home renovation to accommodate their present active lifestyle but with an eye to aging-in-place. Thus, the porch became a mudroom and the kitchen became an accessible bathroom. An addition included a new kitchen plus a room that can be an office or guest room now, and a first-floor master bedroom when needed. Floor plan by Heather DeGregorio
USE AN EXPERT
“House design is sensitive to regional location and so is the construction process,” says Baum. An architect can help you navigate the construction or renovation process. This includes permitting, contractor selection, construction timing, and oversight, which will ensure that the building outcome adheres to your vision. Baum advises finding regional design experts. She recommends utilizing the knowledge and expertise of an architect by getting in touch with local architectural societies such as the Boston Society for Architecture and the American Institute of Architects, which lists architects by locality.
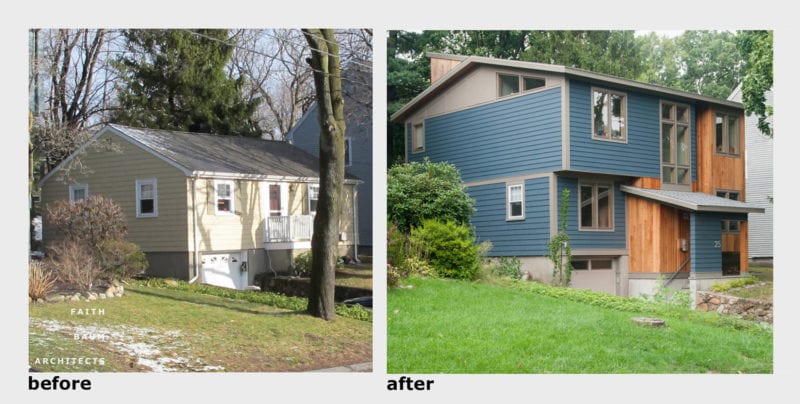
The final design of this home went far beyond what the homeowners initially envisioned.
Faith Baum Architects
Lexington, MA
(781) 674-9344
faithbaumarchitects.com
Share
![NEH-Logo_Black[1] NEH-Logo_Black[1]](https://b2915716.smushcdn.com/2915716/wp-content/uploads/2022/08/NEH-Logo_Black1-300x162.jpg?lossy=1&strip=1&webp=1)





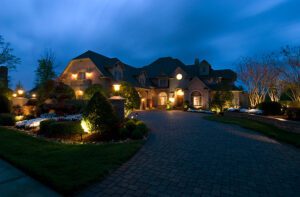

You must be logged in to post a comment.