5 Coastal Bathrooms With a View
May 28, 2020
Text by Marni Elyse Katz
Twice as Nice
Reworking the layout of her clients’ Outer Cape saltbox addition allowed designer Lisa Tharp to position two showers side by side—one indoors and one out. An unobtrusive glass door provides protection from the elements with minimal visual separation, while decking made out of planks reclaimed from a Coney Island boardwalk further unites the spaces. Waterproof plaster walls and an exposed thermostatic fitting in unlacquered brass are luxurious but natural-feeling finishing touches. “No matter what time of year they’re showering, they can experience a connection to the outdoors,” Tharp says.
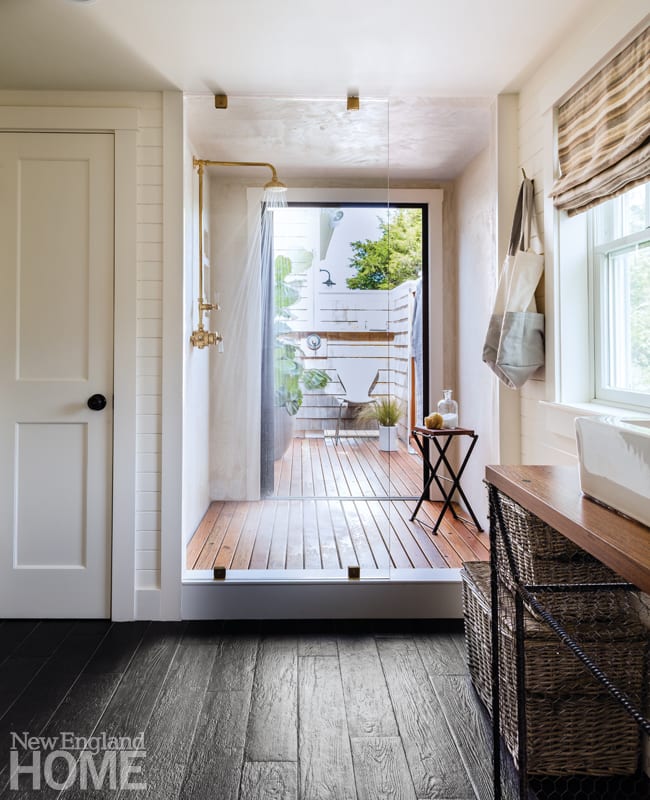
Photography by Michael J. Lee
History Loves Company
Like most rooms in this Cape Cod home, the second-floor guest bath is graced with an ocean view. In order not to distract from it, designer Anthony Catalfano stuck to a neutral palette of grays and whites using a tone-on-tone mini floral wallpaper, a Carrara marble countertop, and Benjamin Moore Ivory White paint. “The view brings the color into the space,” he says. A Swedish antique chair with a rush seat reflects the home’s historic roots and ties to the wood floor that grounds the space. As Catalfano says, “Not all baths need to be tiled.”
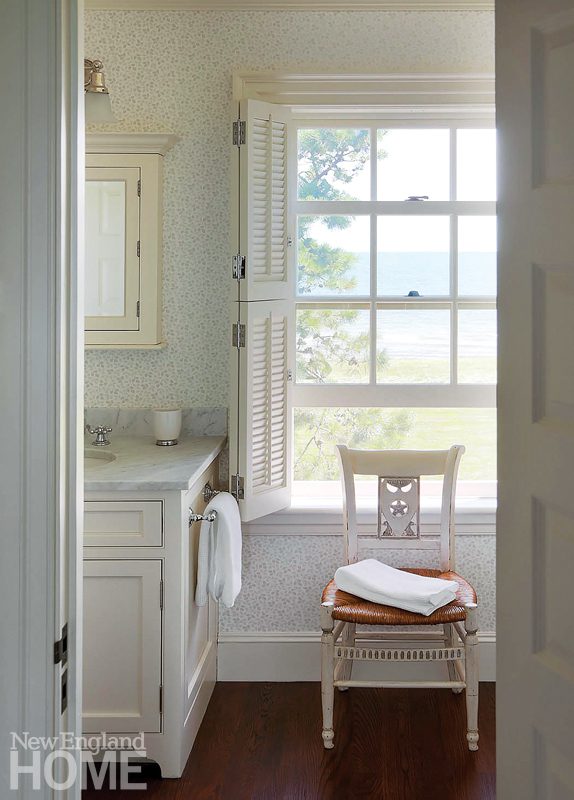
Photography Eric Roth
Marine Moment
A mix of classic and organic elements lends the master bath of this mid-Cape house a touch of age while nodding to its coastal locale. The owners, a young family with traditional taste, were drawn to the blue-and-white marble basketweave floor
tile, which designer Erin Tracey of LDa Architecture & Interiors tempered with crisp white quartz and frameless glass. Teak planks on the tub face add warmth without taking away from the view. “It looks like a painting,” Tracey says, “but it changes as the tide goes in and out.”
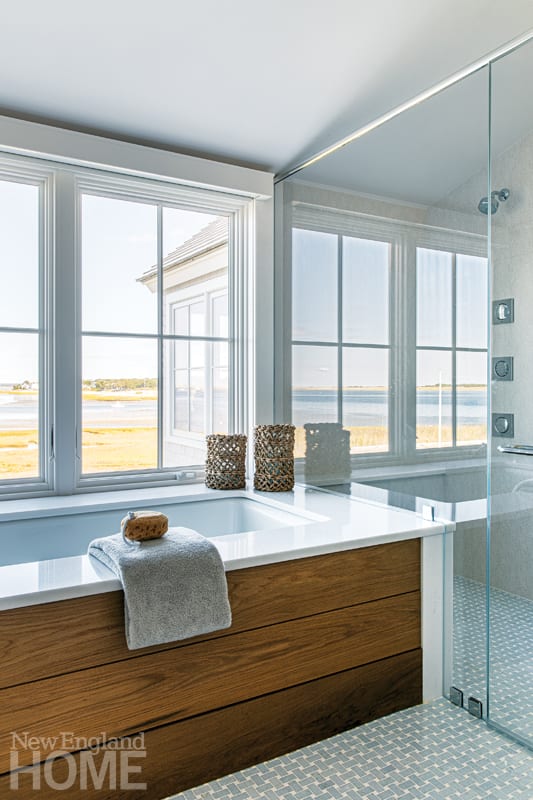
Photography Sean Litchfield
Super Soaker
The first priority for Courtney Whitaker and Decia Splaine’s clients was to find a soaking tub both long and deep enough for their six-foot-plus frames. The designers, who co-founded Beebe Parker Interiors, nestled it beneath the leaded-glass window with red-oak trim that frames the view of a picturesque tidal river in Sandwich. Dark gray grout makes the subway tile pop, while a matte gold filler adds glam. The storage niche’s quartz ledge matches the extra-wide tub deck. “The wife wanted to be able to perch a glass of wine there,” Splaine says.
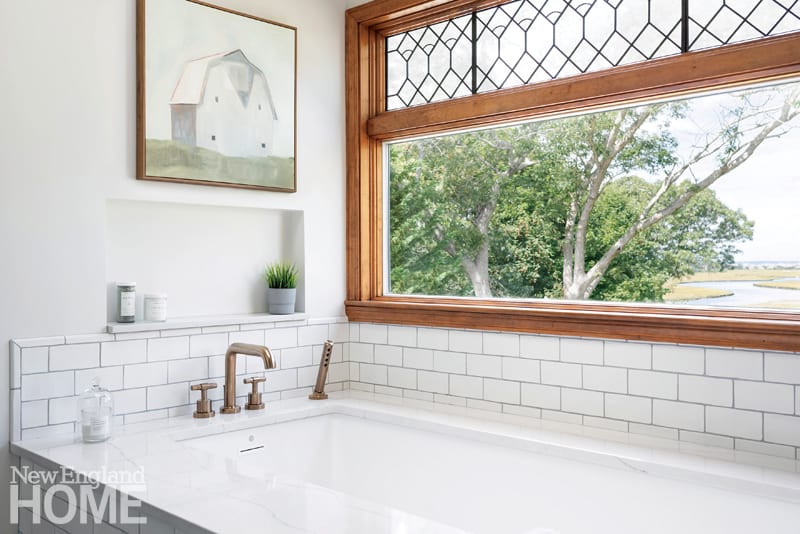
Photography Tamara Flanagan
Rain Dance
Despite the generous footprint of this Martha’s Vineyard home, designer John Stefanon needed to find extra square footage for the master bath. “My client is a retired ballerina who wanted to be able to dance through the house,” he says. Incorporating a bay window and committing to a wet-room concept gave the designer enough open space for his-and-hers shower heads, which rain down from the ceiling, as well as a freestanding soaking tub. Casement windows crank open to the side garden, making the room feel even more airy.
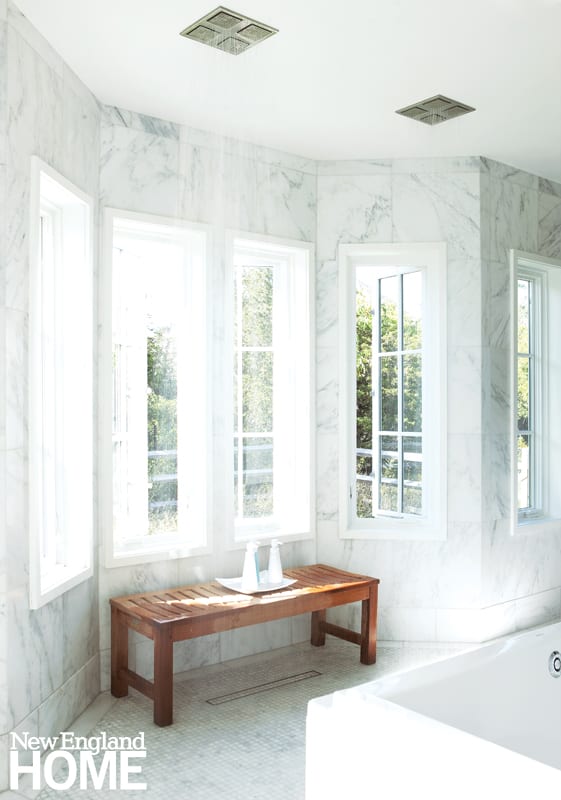
Photography Michael Partenio
[WPSM_COLORBOX id=73546]
Share
![NEH-Logo_Black[1] NEH-Logo_Black[1]](https://b2915716.smushcdn.com/2915716/wp-content/uploads/2022/08/NEH-Logo_Black1-300x162.jpg?lossy=1&strip=1&webp=1)







You must be logged in to post a comment.