Favorites from the 2017 Junior League of Boston Show House
January 22, 2018
The 2017 Junior League of Boston Show House proves, once again, that New England’s designers are a talented lot.
Text by Paula M. Bodah
William Flagg Homer’s gracious Italianate-French Second Empire villa, built in 1853, narrowly escaped an early demise. When a real estate developer bought it in 1927 with the intention of demolishing it to build seven houses on the property, neighbors intervened and persuaded the Belmont (Massachusetts) Woman’s Club to save the elegant old home. Today, the house is still the club’s headquarters, and this year it was the site of the Junior League of Boston’s Designer Show House. New England’s top designers redecorated more than twenty of its spaces, indoors and out. Although we can’t, alas, show every beautiful result, here are a few of our favorites.
Wunderkammer
Design partners Susan Schaub and D. Scott Bell, of Theo & Isabella Design Group, took their inspiration for this congenial space from the wunderkammer popular in Renaissance-period homes—a space, also called a cabinet of curiosities, for displaying relics, art, antiquities, and other objects from one’s travels. The duo brought a worldly feel to the room with a Moroccan rug in a neutral tone that brightens the oak woodwork and brick fireplace. Polished Venetian plaster and pale sofas in a transitional style also lighten the mood. Oyster-shell chandeliers and an eclectic collection of furniture, art, and natural curiosities lend just the exotic touch a well-traveled Renaissance man (or woman) would have loved.
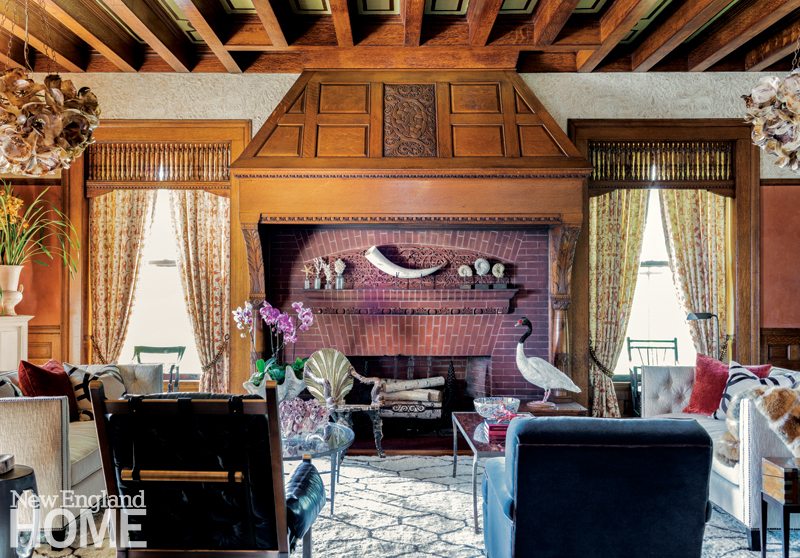
Photograph by Michael J. Lee
The Parlor
The idea for the parlor’s palette, which designer Elizabeth Benedict describes as “lush green pastures giving way to the lilac glow of summer sunsets,” came to her when she learned that the rural landscape that once surrounded the house influenced much of the early work of artist Winslow Homer, a nephew of William Flagg Homer. With its sporty plaid wallpaper and feminine floral fabrics, dressy fireplace and contemporary cocktail table, ornate chandelier and streamlined stools, the setting strikes a pretty balance of formality and ease.
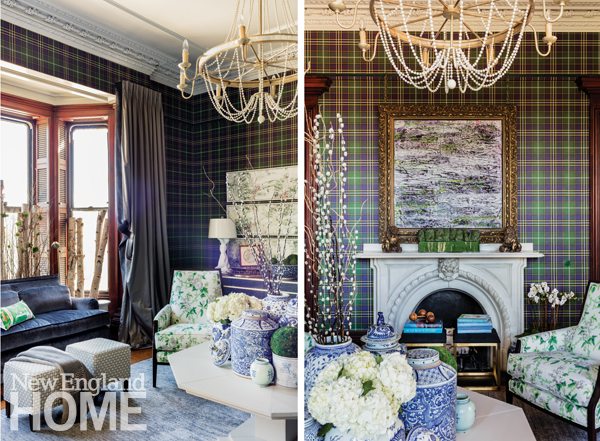
Photograph by Michael J. Lee
The Oval Dining Room
It’s all about drama in the dining room. The oval shape and tall windows called for an out-of-the-ordinary treatment, thought Mally Skok. So she painted the walls a rich brown shade that makes a theatrical contrast with the white crown molding and ceiling. The windows are a perfect backdrop for Botanica, the fresh, pretty addition to Skok’s own line of fabrics. Unexpected juxtapositions—a geometric-patterned rug opposite the ornate ceiling medallion, a Victorian table surrounded by midcentury modern chairs—keep the feeling hip and contemporary.
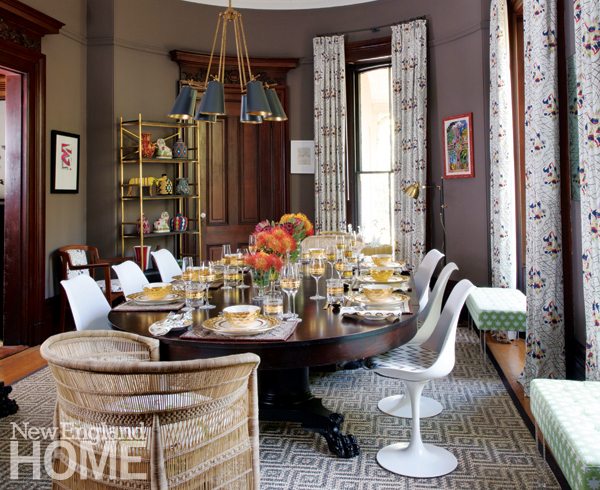
Photograph by Sarah Winchester
Charlotte’s Closet
Perched at the top of the William Flagg Homer house, this bedroom has all the necessary ingredients for a private sanctuary, including a grand fireplace for cozy nights and big windows to usher in the morning sun. Designer Robin Gannon used paint, wallpaper, and fabrics in her current favorite color—vivid peacock blue—softened with pale hues of blush and gray, then added sumptuous fabrics and bold accents to create an aerie of a most inviting nature.
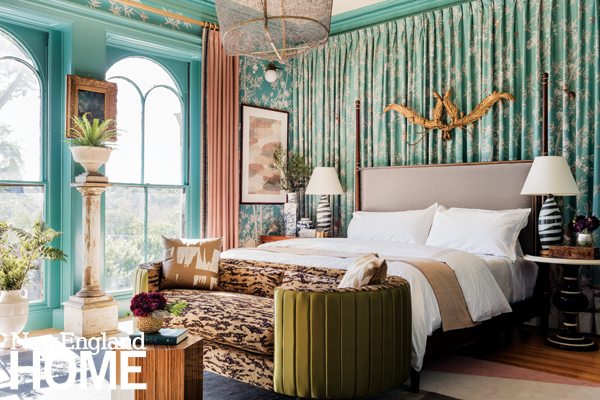
Photograph by Michael J. Lee
Classic Elegance Bath
The luminous copper tub is the showstopper in this gentleman’s bath designed by Vivian Robins. In fact, it was the designer’s starting point for the spa-like oasis. The tub is tucked up against a curving wall clad in cathedral-shaped glass tiles that gleam like moon glow, heightening the moody elegance of the space. Robins introduced details—a wallpaper that calls to mind timeworn plaster, a light fixture that blends present-day and Victorian influences—that make this bath feel perfectly suited to the history of the house.
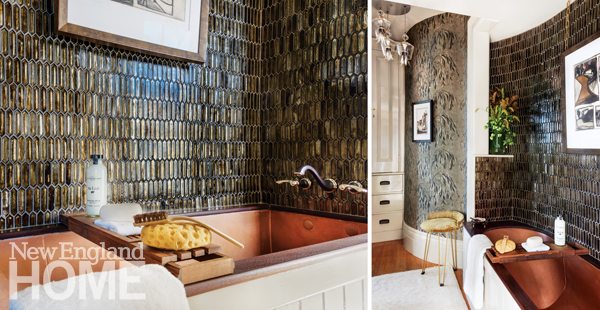
Photographs by Sabrina Cole Quinn Photography
Share
![NEH-Logo_Black[1] NEH-Logo_Black[1]](https://b2915716.smushcdn.com/2915716/wp-content/uploads/2022/08/NEH-Logo_Black1-300x162.jpg?lossy=1&strip=1&webp=1)







You must be logged in to post a comment.