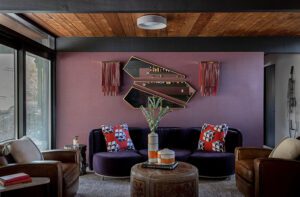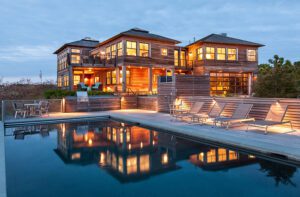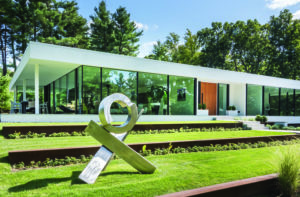Traditional New England Style in Ridgefield, Connecticut
February 2, 2018
After years in California, a Connecticut native rediscovers the joys of New England living.
Text by Lisa H. Speidel Photography by Stacy Bass
When the new owner of this Ridgefield house relocated to California after college, her plan was to stay for a year. “Then I met my husband, Eric,” Amy remembers, “and I thought, ‘This could take a little while longer.’”A “little while” turned out to be quite an understatement. Twenty-three years later, and with two of their four kids enrolled in or applying to East Coast private schools, the couple decided to return to her Connecticut hometown.
Their real estate agent sent a link to a 7,800-square-foot pink-and-yellow neo-Victorian farmhouse with a big wraparound porch, but, Amy admits, it was not love at first sight.
Though the couple had their hearts set on a traditional New England aesthetic, their agent insisted they take a look. They agreed it was big enough for their family, and its in-town location was ideal, but it took a visit during Hurricane Sandy to convince them. “All that weather did make me think . . . maybe I don’t want something too small, old, dark,” Amy says.
While the pluses certainly outweighed the minuses, the couple knew they would need to make some changes. And as luck would have it, one thing in the plus column was that architect Sean O’Kane’s office was about 100 yards from the house. They enlisted his services for the renovation, and he suggested Allison Caccoma for the interior work. “Sean knew I had just moved to San Francisco, so he connected us, which was a match made in heaven.” says Caccoma. “I am very much a New York/Connecticut decorator who happens to live in California.”
Logistically, it was perfect, remembers O’Kane. “Allison would meet with Amy on the West Coast, and then close the circle with me.”
Joe Mirra of Pyramid Custom Homes rounded out the team; his company had built the house back in 2000, so it was a natural fit. “I know the house inside and out,” says the builder. “I had carpenters who worked on it originally that I brought back in, so the style was identical.”
The first part of the plan was to finish the detached two-car garage, so the family would have a place to stay when they visited during renovations. The ground floor would still hold cars, but O’Kane drew up plans to add a gabled dormer to create more headroom upstairs and incorporate a kitchenette and bathroom. Reclaimed barn wood from Vermont and a sliding barn door separating the living space from the bedroom give the guest quarters a decidedly New England vibe.
In fact, this aesthetic is exactly what Amy desired for the main house, too. “Collaborating with her was easy,” says Caccoma. “We both share the same sensibility. She loves the Connecticut/New England concept and decorating with antiques.” The aim was also to skew a bit less Victorian and a bit more clean and contemporary.
One of the larger projects was updating the kitchen. Caccoma brightened up the original Clive Christian cabinets with Farrow & Ball’s Cornforth White and replaced the countertop with Carrara marble to match the island and the backsplash with slightly oversize white subway tile from Ann Sacks. A double island beloved by Amy, who enjoys cooking and entertaining, would stay. (“Enjoys” may be another understatement—a year after they moved east, the couple bought a bakery, Ross Bread + Coffee, in town.) The designer turned some Pierre Frey fabric adorned with roosters—a touch of New England charm from the owners’ California house—into valences in both the kitchen and breakfast nook.
Caccoma replaced all the lighting and cabinet hardware during the renovation, but she says, “We did try to repurpose as much as possible from their previous home.” In the living room, painted a creamy white with a whisper of pink, both the midcentury modern sofa and two wood-framed chairs went under the knife for a fresh look; likewise, a glass coffee table was reborn with a stone top. To offset the traditional with a dose of the contemporary, the designer added a chic pink bench with Lucite legs.
The family room, which overlooks a garden and pool, was designed for relaxing. Caccoma had a plum-colored sectional sofa made so the family could unwind together by the fire and watch movies. But if one desires quiet time, the study, just off the foyer, is a rich, dark retreat. Caccoma renewed the space, which, like the kitchen, features millwork and cabinetry designed by Clive Christian, by painting it all a high-gloss Farrow & Ball Green Smoke (“it references a historic color, but it’s updated,” she says) and placing a pair of custom-made, blue mohair chairs by the fireplace.
Upstairs, the family converted an office into a fifth bedroom and revamped the master suite. “Our home in California was teeny-tiny,” says the owner. “The kids shared rooms, and all four shared one bathroom that doubled as the laundry room. Now that they were getting older, it was nice to think they could each have their own rooms.”
Amy and Eric got a private sanctuary of their own, too, in the form of an all-new master suite. The team completely redid the master bedroom and bathroom and created a walk-through dressing room. Caccoma furnished it with a mix of antiques, new finds, and repurposed favorites like the bedside table and re-covered headboard. The suite’s aesthetic is so elegant and serene that Amy jokes, “My best friend says I am not old enough to have a bedroom that is this fancy.” Architect O’Kane also converted an open-roofed balcony off the bedroom into a lovely enclosed nook to recline and read.
The end result is a new house—and community—that brings the family great joy. “It has been transformative,” says Amy. “In weeks, we knew all of our neighbors—the names of their dogs, their kids, their daily routines—in a way that we never did after twenty-three years in California. A successful renovation executed by a talented team proves that you can, in fact, go home again.
Project Team
Architecture: Sean O’Kane
Interior design: Allison Caccoma
Builder: Joseph Mirra, Pyramid Custom Homes
Share
![NEH-Logo_Black[1] NEH-Logo_Black[1]](https://www.nehomemag.com/wp-content/uploads/2022/08/NEH-Logo_Black1-300x162.jpg)






















You must be logged in to post a comment.