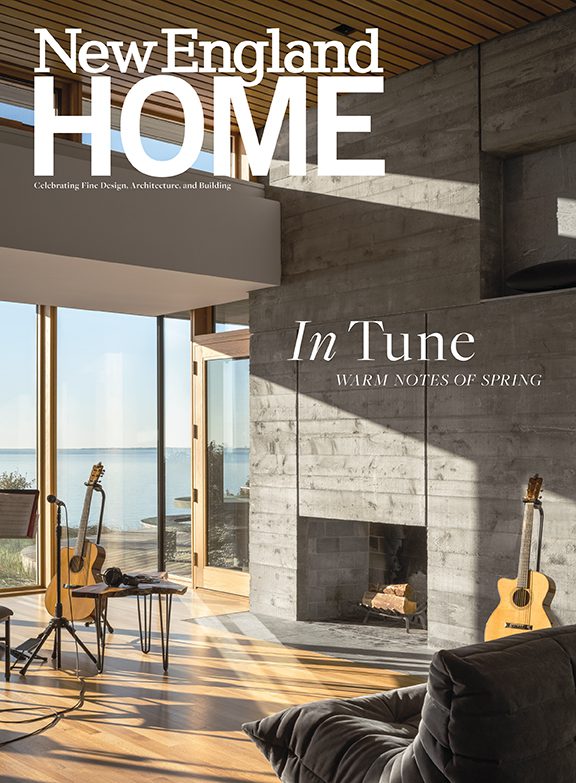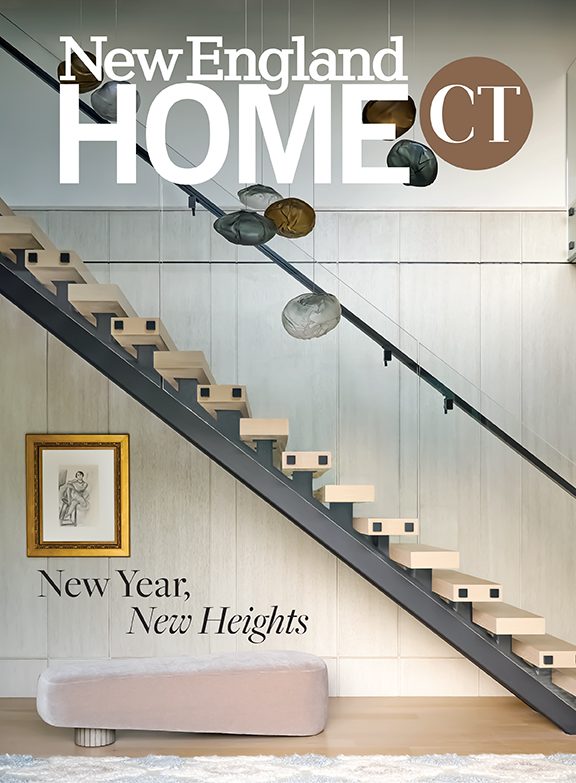Sophisticated and Neutral in Historic Concord
January 3, 2017
Copious use of materials that evoke the outside world imbue a home in Concord, Massachusetts, with a sense of refined sophistication and unpretentious ease.
Text by Bob Curley Photography by Michael J. Lee Produced by Stacy Kunstel

There are few better places in the world to be on a sunny winter afternoon than Concord, Massachusetts: under a fresh blanket of snow, silent farms and old red barns compete for attention with sun-dappled stone walls as you meander along gently rolling back roads, some of which were trodden by Redcoats and patriots nearly 250 years ago.
Normally, indoors is the last place you’d want to be on a day like this. But this is no ordinary dwelling. From the moment you step through the front door, you’re greeted with a mirror of the vision you’ve been enjoying all along—sweeping views out of the kitchen and family room windows across a porch, deck, and pool to gently undulating meadows and trees, stark and beautiful in the amber light.
It was not always thus: when the 4,500-square-foot home was built as a spec house, its rear elevation was basically a three-story blank, with small windows, minimal access to the sloping backyard, and little flow between the indoor and outdoor parts of the property. That was anathema to the homeowner, who grew up on a farm in upstate New York and sought to create what she calls a “retreat” in harmony with the natural world for her family of four. “We wanted it to be more cozy and comforting, relaxed, and kind of unexpected,” especially given the unassuming nature of the front of the house, she says.
From a design standpoint, “The key here was overcoming the challenges of a tight and narrow site and a building that didn’t satisfy what the owners were after,” says Justin R. Mello, senior project manager for architects Dewing Schmid Kearns. “The house was very inward-looking when we started,” he notes.
The first step in the transformation was the addition of a covered, Shingle-style porch and pool deck to the rear, an occasional outdoor yoga space that begins at the level of the kitchen and family room and steps down to a new swimming pool. Unobtrusive landscaping by Michelle Crowley Landscape Architecture ensures that the additions, built by Merz Construction, gently fall away from the house with the natural slope of the land, leaving the views from indoors unobstructed. The porch, designed as a three-season-plus living space, features a daybed swing (“the best seat in the house,” the owner says), with sofa and chairs arranged around a concrete coffee table. A pair of planters creates a gentle separation from the deck area below. “It’s unusual in New England to have such an extensive outdoor living space that’s not screened in and is open to the elements,” says builder Jonathan Merz. “It’s more of a California home.”
Inside, interior designer Lisa Tharp turned to “honest and natural materials” like concrete countertops, plaster or stone walls, grasscloth wallpaper, and unfinished wood beams. “We took a brand-new house and gave it a sense of age and patina, she explains.
In the kitchen, upper cabinets were removed and small windows were replaced with gliders that soar from the concrete countertop backsplash to the ceiling. A columned half-wall between the dining and living rooms was replaced by pocket French doors that let light stream through to the front of the house. And an addition to the west side connects a new entry, bathroom, and mudroom to the dining room, with doors to both the front and back of the house.
Throughout, Tharp chose design elements that blur the lines between indoors and out. In the addition, a round window lets the mudroom and bathroom share light. The bathroom’s interior walls are clad in outdoor shingles, while a wall-mounted goose-neck lamp and an enamel sink evoke a cheery beach bathhouse. The floor tiles are actually antique Parefeuille roof tiles.
An added doorway arch and walls in the kitchen are veneered in stone that matches the cladding on the outside of the pool, with a texture that’s “chunky, like an old stone wall,” says Tharp. Furniture-style built-ins replace the storage lost when the upper cabinets came down and blend harmoniously with the family-room decor in the open floor plan.
Grasscloth serves as wallpaper in the guest bedroom, is wrapped around a pair of Serena & Lily tables in the living room, and adds texture to the dining room ceiling. An open-framed pendant light in the dining room offers minimal obstruction to the views out the bay windows, which are dressed in Rose Tarlow fabrics matching the backs of the antique dining chairs. A midcentury sideboard acts as a bridge between the formality of the dining table and chairs and the lighter overall design aesthetic. An original painting by Tharp adds a hint of blue in harmony with the color of the reupholstered chairs.
In north-facing rooms, where natural light is less available, Tharp used decorative elements to carry the natural theme through. The living room sports a hide carpet, gilded citrus peels transformed into wall sculpture by artist Sara Bumgardner, and artwork depicting the rings of a cut tree trunk. An antique wine-tasting table and tartan wing chairs create a warm space Tharp calls “spicy and textured.” Guarded from the main entry hall by a massive mahogany rolling door, the room is a cocoon-like space where the family can gather to read or play games.
Upstairs, the guest bedroom, dubbed “the cabin room,” evokes outdoor adventures with khaki-painted floors, plaid bed linens, a genuine Swiss Army blanket, and wall-mounted suitcases serving as an occasional table.
Across the hall, by contrast, the master bedroom is bathed in light, reflected in the textured tans of the wallpaper, carpet, and bedding and in the soft blue palette carried through the track-arm lounge chair, slipper chair, and nightstand. Like the kitchen, dining room, and family room downstairs, the master bedroom is built around long views to the meadows. “I love the elevation looking out and waking up to the sun,” the owner says.
The feeling throughout the home is the sense of simple luxury the homeowner sought, notes Tharp.
Even in the mudroom, a vintage apothecary chest and black lockers to store coats and boots bespeak attention to detail in the most functional spaces. Indoors and out, Tharp says, “There’s a sophistication in the simplicity of the design.” •
Architecture: Dewing Schmid Kearns
Interior design: Lisa Tharp, Lisa Tharp Design
Builder: Merz Construction
Landscape design: Michelle Crowley Landscape Architects
Share
![NEH-Logo_Black[1] NEH-Logo_Black[1]](https://b2915716.smushcdn.com/2915716/wp-content/uploads/2022/08/NEH-Logo_Black1-300x162.jpg?lossy=1&strip=1&webp=1)






















You must be logged in to post a comment.