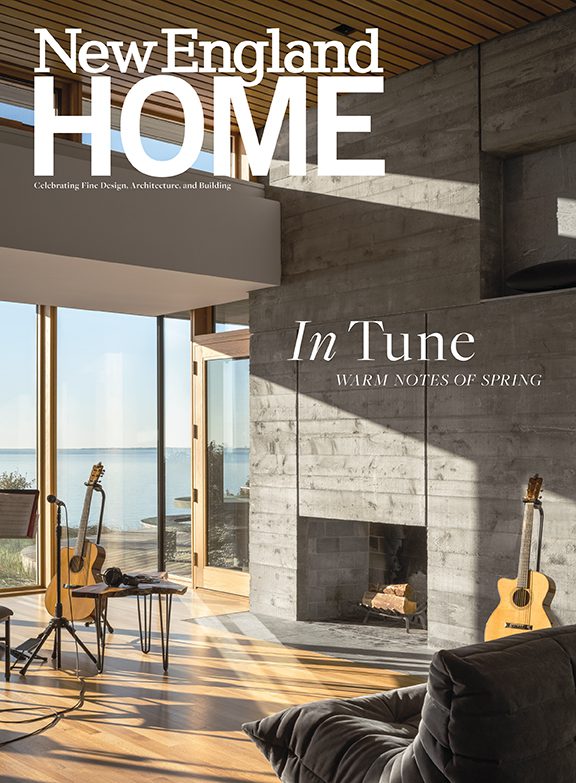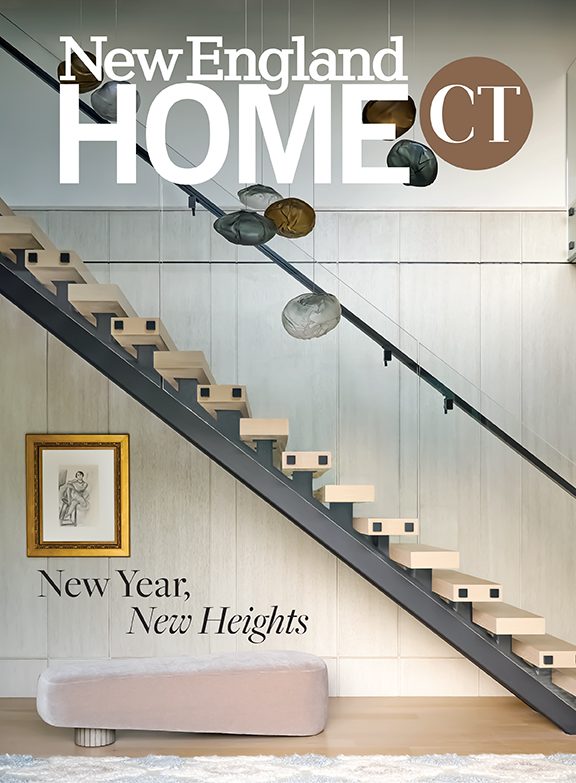Editor’s Miscellany: Maine, Distilled
May 10, 2013
By Kyle Hoepner
Another welcome item in this year’s cornucopia of design books by New England architects and interior designers is Houses of Maine: Elliott + Elliott Architecture, coming out this month from Princeton Architectural Press.

Firm principals Matthew and Elizabeth (Libby) Elliott—and also their former partner Bruce Norelius, who has since moved to California and launched a firm of his own—have spent the past twenty years quietly dotting the state with unassuming but immaculately elegant houses.
Their buildings’ simple outlines are most often derived from the humble Maine shed or some similar species of rural outbuilding. Projects often comprise a small scattering of pavilions, each one almost a child’s sketch of a house: a plain rectangle crowned by a single high-pitched roof, with little to speak of in terms of eaves or overhangs—very tidy and tailored and tucked into a form-fitting, rain- and snow-defying sheath of shingles or clapboard (or, sometimes, copper).

House on the Barrens. Photo by Brian Vanden Brink
Details like a raised-seam tin roof or a second-floor sliding hayloft door also speak of homely, hardworking origins. But then the vernacular model is honed to its essence and merged seamlessly with thoroughly modern elements like corner cutouts, Corbusian louvered sunshades, square-gridded windows, glass stairs.

House in a Meadow. Photo by Brian Vanden Brink

Glass stair in a house on Casco Bay. Photo by Wayne Fuji’i
The real power of these houses comes from the proportions of each element, from how the pavilions are grouped in rhythmic sequence or braced together by a smoothly curved glassed-in walkway.

House on a Hill. Photo by Wayne Fuji’i
You probably won’t be surprised by the occasional reference to boat building, another longstanding Maine tradition. After all, E+E’s Blue Hill office is located only about ten miles from Brooklin, Maine, home of the cult favorite Wooden Boat magazine.

House on a Point, derived from an overturned boat hull. Photos by Brian Vanden Brink

The house’s interior supports
It’s fascinating that such rough-and-ready models can be refined into assemblies of Zen calmness, and that structural types originally developed to repel the elements can be tweaked in ways that open them out to embrace their natural setting. But of course that sort of alchemy is one of the things that makes architecture so endlessly fascinating.
We have featured more than one E+E house in New England Home over the years and inducted Matt and Libby into the New England Design Hall of Fame in 2011—and even a cursory glance through their new book makes it clear why the firm is one of New England’s regional treasures.

“Maine Woods Modern,” from the May-June 2013 issue of New England Home.
Photo by Trent Bell; click here to see more.
If all this speaks to you, too, you can purchase the book here.
Share
![NEH-Logo_Black[1] NEH-Logo_Black[1]](https://b2915716.smushcdn.com/2915716/wp-content/uploads/2022/08/NEH-Logo_Black1-300x162.jpg?lossy=1&strip=1&webp=1)






