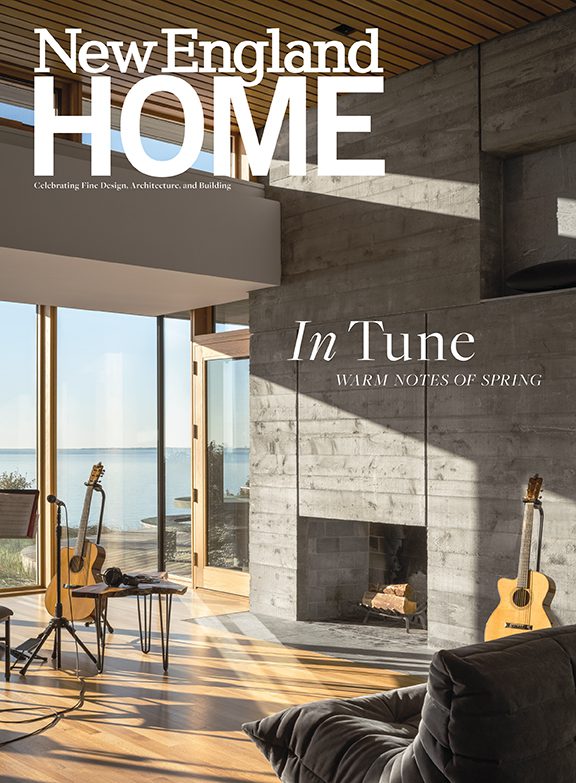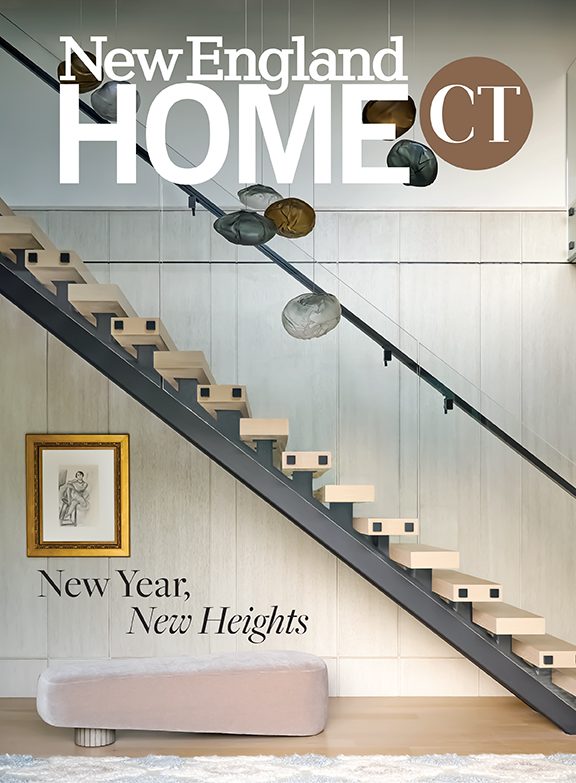Seaside Sanctuary
July 13, 2012
Tucked into a cove on the Maine coast, a tiny saltbox grows to a crowd-pleasing getaway without giving up its sweet cottage ambience.
Text by Megan Fulweiler Photography by Brian Vanden Brink
The famed decorator Mark Hampton once wrote that the “concerns of decorating” may appear frivolous and vain to some, but it is “work that has to do with people and beauty and the timeless activities of domestic life.”
Hampton believed that, while the world offers plenty of opportunity for despair, “at least our private worlds can reward us with peace and pleasure.”
It’s a philosophy, we’d guess, that Dolores Halpern shares. Although she modestly notes her lack of formal training, Halpern has served as interior designer on dozens of beautiful homes. The elegant Westchester, New York, house she shares with her husband, Merril, the chairman emeritus of Charterhouse Group, a private equity firm in New York City, was a recent cover story for the posh British House & Garden.
When the couple purchased Cove House in Rockport, Maine, there was never a question about who would head the transformation. The saltbox was sweet as could be but too small and obviously in need of Halpern’s finesse. In reality, it was the site that had won them over. “We fell in love with the wonderful situation. A Maine house with a sandy beach is almost unheard of in a state known for its rocky coast,” Halpern says. Merril, an avid sailor, especially likes the direct access to Penobscot Bay from what Halpern calls “our enchanting little cove.”
In short order, a dock was built and like Topsy the wee cottage began to grow. “We added a bit here and there, extending and extending. It seemed every time Merril went off sailing, I built an addition,” Halpern recounts with a laugh. “There’s simply no room left to expand.”
It hardly matters. The summer retreat is already as close to perfect as it gets. The salt-air–infused paradise provides room for six grown children and seven grandchildren, not to mention legions of Maine-adoring friends fleeing their city homes.
Always gracious, Halpern (who has recently become involved with Rokai, a Rockport shop specializing in antiques and decorative objects, owned by Debbie Chatfield) insists on sharing the credit. The house’s turnaround, she claims, is also due to the remarkable talents of Manhattan- and New Canaan, Connecticut–based architect Douglas Dean Telfer of D. Dean Telfer & Associates, and Rockport builders Maynard and Ben Tolman. “When I find wonderful people like that,” she says, “I hold on tight.”
One would think the glorious expansion—including attached guest accommodations, staff quarters, a gym and decks, in addition to spacious public areas—would have turned the retreat into a sort of über-dressy abode, the kind that leaves visitors worried their manners may not be up to snuff. But, surprisingly, the endearing Maine-cottage feel remains intact. The entry, the original structure, is the home’s centerpiece. The charming front door framed with pristine columns gives no clue as to how cleverly the new interior unfolds; visitors barely notice the growth until they’re inside.
Telfer’s skillful work has given the old house a modern flow. Yesterday’s galley kitchen is now a TV room, and there’s a comfortable new dining room and kitchen. Take-a-photo views pop up at harbor-facing windows all along the rear side. And every space from the drawing room to the “snug” (Halpern’s label, yanked from her British roots, for a small room—in this case, a small paneled sitting room) shares the same neutral palette and stylish, easy-on-the-eyes decor. Incorporating a cherry-picked bounty of antique treasures, including a number of marine paintings, Halpern has concocted a genteel, but easy ambience.
Of course, if you do up a home where several generations convene, it’s certain the kitchen will be the favorite gathering spot, whether during the day or for midnight raid-the-fridge forays. When devising this stunning hub, Telfer channeled Julia Child: “I remembered she once told me her dream kitchen had landing space on either side of the cooktop and a worthy pantry to uphold a civilized level of existence,” he says.
Telfer goes one better than Child in this kitchen, though. The spacious limestone-floored space comes with a tony pantry (inside, a stash of antique crocks and Shaker boxes safeguards supplies). Dual see-through fridges make it easy to grab a cool drink on your way to the beach. And the soapstone-topped island is as grand as one of the local yachts. “I don’t care for islands that look like misplaced boxes joined together,” says Telfer. “I prefer they be bold, as if anticipating a sumptuous feast.”
According to the architect, the best kitchens combine a bit of the old with modern amenities, precisely Halpern’s core recipe. A dash of playfulness—this is, after all, a vacation destination—keeps everything fresh. Cavorting above the kitchen’s cozy fireplace are a decorative herd of French 1940s carved wooden sheep purchased from New York’s Amy Perlin Antiques.
Chic, timeless furnishings also suit the bedrooms—one on the top floor, two on the ground level (the main floor in between holds the public areas). In the couple’s private quarters, where exposed beams, an eighteenth-century fireplace surround and Delft tiles vie for attention, an antique tea caddy-turned-lamp roosts beside the bed. Halpern created the bed’s headboard by marrying antique twin headboards she discovered at a local auction. Soft antique French linens, part of her growing collection, are a dream-inducing indulgence.
Guest beds are similarly adorned. But as people quickly learn, a restful night’s sleep is only one of Cove House’s many pleasures. Summer weekends translate into breakfast on the deck, candlelit dinners around the dining room’s antique oak table and leisurely voyages aboard the Halperns’ 1927 commuter yacht, Beluga. The couple found the timeworn beauty languishing in Port Townsend, Washington, and saw to her meticulous restoration.
Boat rides and lobster picnics aside, though, there’s the sheer joy of family and friends spending time together under one roof—and what a roof! The memories will be long-lasting. Thanks to this welcoming house and the creative lady and team who made it so, they’re going to be a whole lot sweeter, too.
Project Team
Architecture: Douglas Dean Telfer, D. Dean Telfer & Associates
Interior design: Dolores Halpern
Builder: Maynard Tolman and Ben Tolman, Maynard E. Tolman
Share
![NEH-Logo_Black[1] NEH-Logo_Black[1]](https://b2915716.smushcdn.com/2915716/wp-content/uploads/2022/08/NEH-Logo_Black1-300x162.jpg?lossy=1&strip=1&webp=1)






















You must be logged in to post a comment.