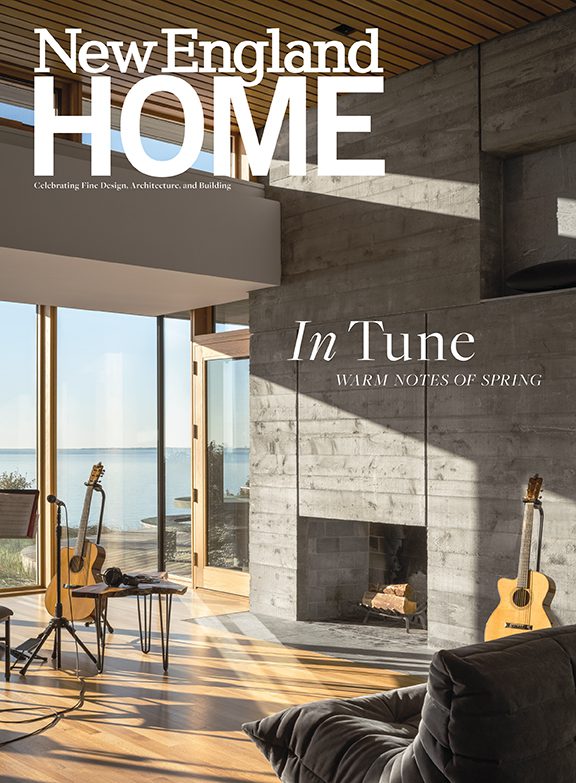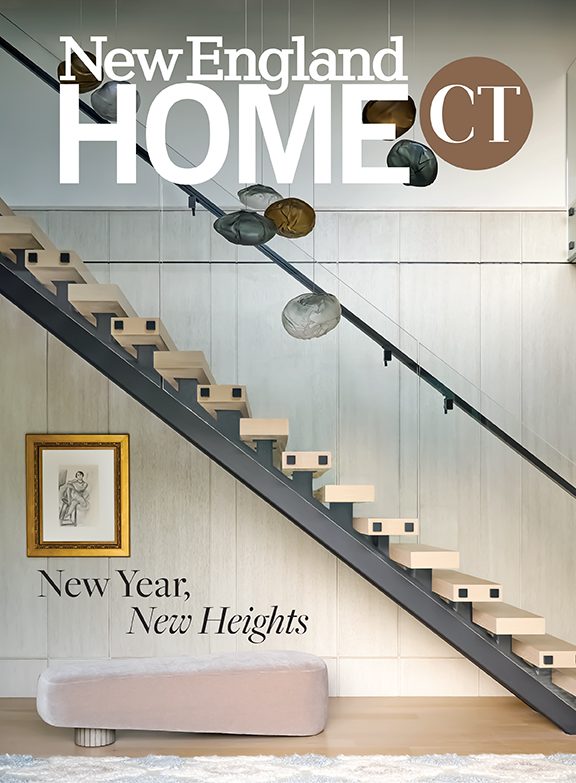Good Connections
June 18, 2015
Cape Cod and island living is all about enjoying the outdoors. These spaces create beautiful transitions between home and environment.
Text by Megan Fulweiler

In a successful union, the two parties complement and enhance each other. The same is true in the marriage of indoors and out. Architects and designers use all manner of ingenious devices to create a deft merger between the two. Consider, for example, the beautiful West Falmouth pool designed by landscape architect Kimberly Mercurio, who heads an eponymous firm with offices in Cambridge and Woods Hole. The incredible salt marsh bordering the site might have prohibited construction, had it not been for the footprint of a preexisting patio. Mercurio’s goal was “to disturb the fragile ecosystem as little as possible,” she says, and “draw the owner into the environment.”
To that end, employing minimal intervention, she blurred the line between Mother Nature and man. The pool is minus a surround, grass grows in the stone path, and walls are a mix of fieldstone along with native and reclaimed granite. New plantings—except for a parade of lacecap hydrangeas—are also native. In fact, Mercurio even cut back the old footprint of the space, recruiting additional plants to lessen its dimensions.
The scenario that presented itself to landscape architect Joe Wahler, a principal at Cambridge, Massachusetts-based Stephen Stimson Associates, couldn’t have been more different. The two-acre Osterville property rests beside the bay, but the yard was cleverly inverted, he says, “with the front facing the water and the back confronting the street.”
By portioning the grounds into rooms flanked with privet, Wahler skillfully bonds the tidy landscape to the symmetrical house, speaks to Cape Cod’s vernacular, and furthers the owners’ enjoyment. The smaller volumes, he explains, “prolong the experiential sequence and expand the impression of open area.”
The pool runs perpendicular to and just off the home’s guest/cabana wing. The gate at the pool’s end is on axis with the door of the guesthouse. Layered plantings—including a number of native and deciduous trees to supplement the existing stock—boost privacy. And an elevated, linear flower bed filled with summery blooms such as snowy hydrangeas and shasta daisies softens the granite surround. Set discreetly in the bed’s center is the sybaritic spa.
Another engaging outdoor space, designed by Kris Horiuchi of Horiuchi Solien in Falmouth, is, as the landscape architect describes, “transitional both in elevation and materials.”
The striking residence, by Hutker Architects, is constructed eight feet above the existing landscape. “You step down three feet from the house to the terrace—still high enough to capture water views, low enough to feel immersed in the surrounding landscape,” explains Horiuchi. Wood decks and bluestone terraces that relate to the architecture give way to a smaller, more organic space, where curved walls and railings, along with rounded cobbles (actually washed river stone), establish a glorious connection with the shoreline.
The dramatic Nantucket oasis created by local landscape designer David Troast, president of design/build firm Ernst Land Design, appears to be one with the dunes. In actuality, the house and pool are on a hill, with the house in front to protect the pool from prevailing winds. The terrace, which begins at the home’s edge and extends outward to encompass the pool and spa, is crafted of full-color bluestone. The palette of rusts, browns, blues, and grays speaks directly to the setting, as does the fieldstone wall. Even the rigid ipe safety fence doesn’t mar the house-to-horizon view. “It mimics typical beach fencing but meets all the requirements,” says Troast.
According to John DaSilva, a principal at Chatham’s Polhemus Savery DaSilva Architects Builders, a terrace is “truly an exterior living space, open to the sky.” A master at creating just such memorable and functional outdoor havens, DaSilva often takes advantage of the sides of a house. “It’s a way to expand in areas where, due to zoning, building is not permitted,” the architect says.
As illustration, consider the terraces he designed for two Cape Cod homes—one a finely detailed Shingle-style dwelling, the other an appealing, more contemporary abode. Their attitudes, DaSilva notes, are very different. One has a rustic hearth at its heart, with a seating area oriented toward the fireplace. In the other, a private, contemplative space off the master bedroom, the focus is on the water. Still, in each, says DaSilva, “the overhanging roof and the ground plane imply a frame for the view.” And seen from inside, both spaces read as irresistible invitations to the outdoors.
Share
![NEH-Logo_Black[1] NEH-Logo_Black[1]](https://b2915716.smushcdn.com/2915716/wp-content/uploads/2022/08/NEH-Logo_Black1-300x162.jpg?lossy=1&strip=1&webp=1)












You must be logged in to post a comment.